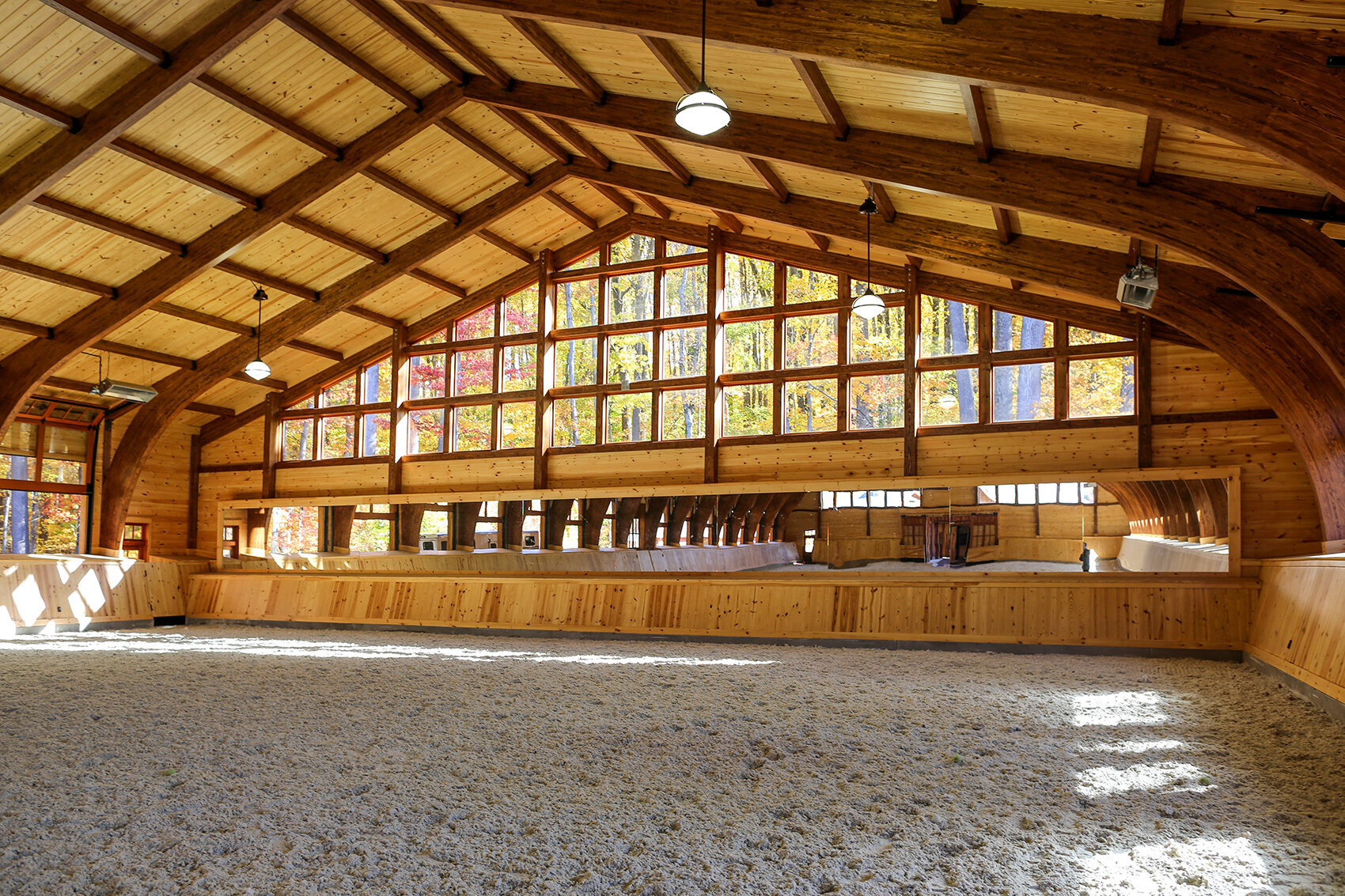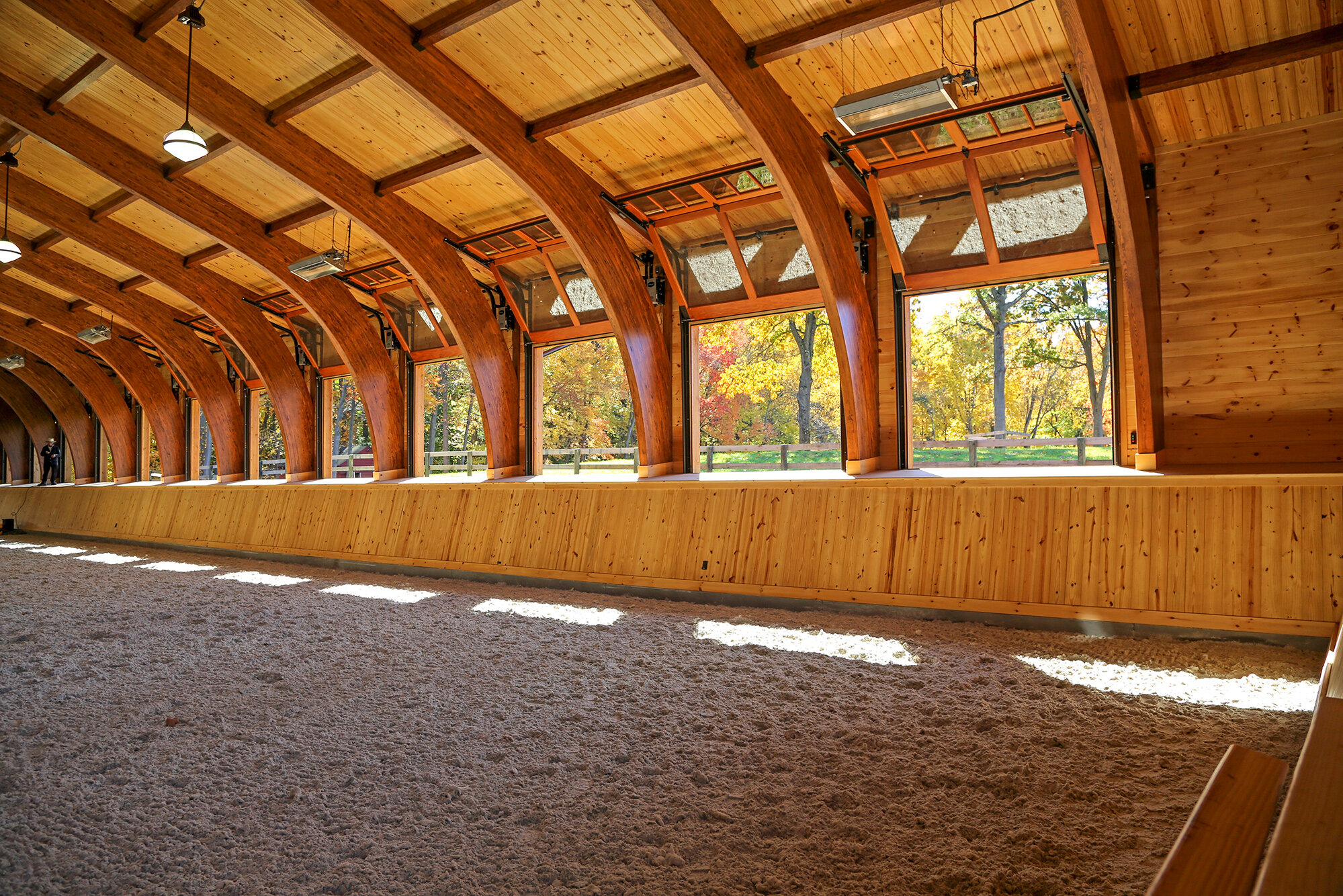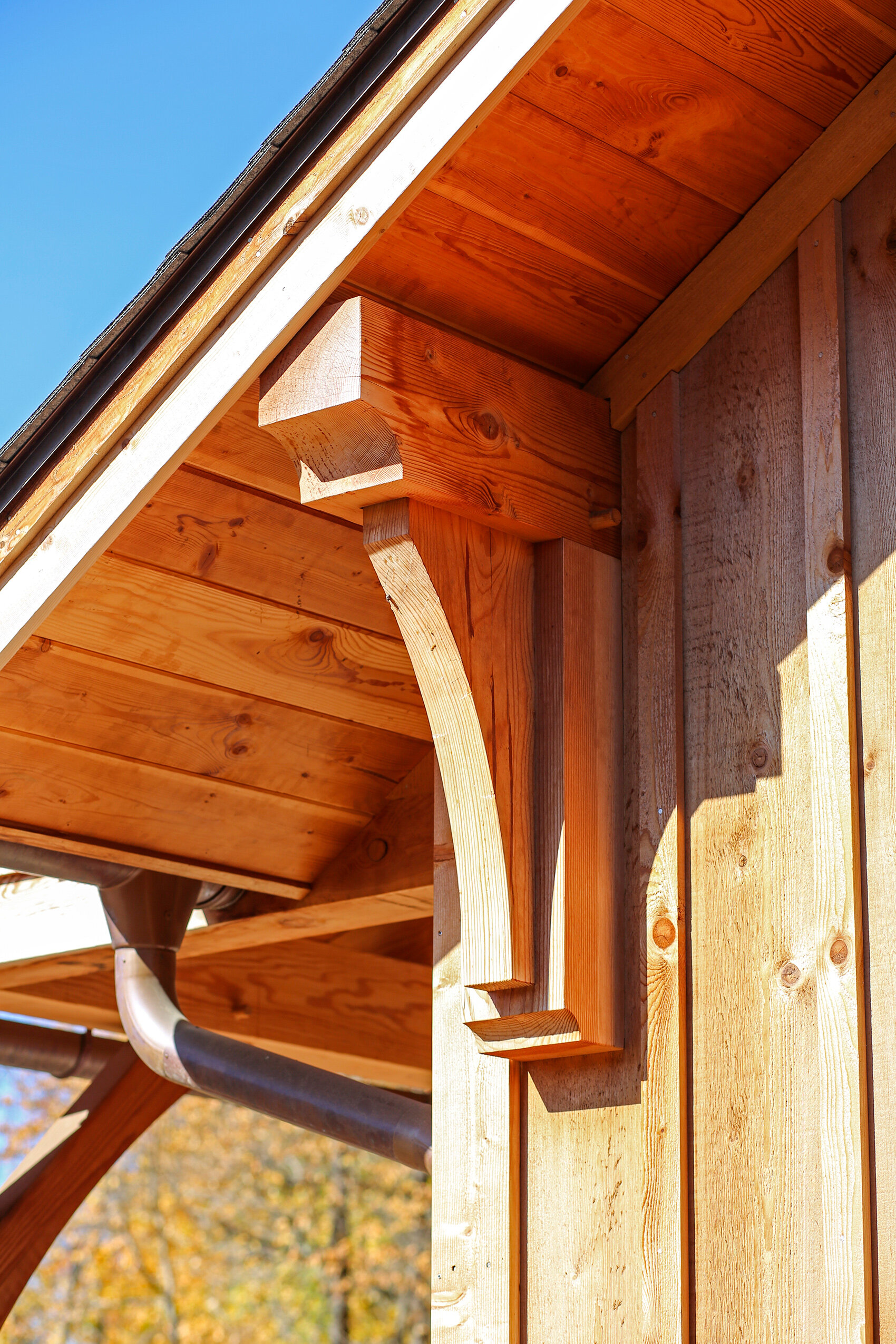
Equestrian Facility
Rockleigh, NJ

Hard to believe, but this project is minutes from downtown New York City. This is a series of connected timber frame structures that pivot around a central octagonal horse stable.

The indoor riding arena is constructed of laminated wood arches. It would be a shame to not acknowledge the wooded portion of the site at the end of the riding arena, so we designed what basically is a glass windowed gable end to view the trees as you ride inside.
Octagonal structures are pretty efficient for horse stables. All stalls can be serviced from one central point. And, being the social animals they are, the horses are happy because they can all hang out and look at each other.
Mid-Atlantic Timberframes fabricated the timber frame structure on this project and B&D Builders put it all together.
Photography by Jana Bannon Photography





