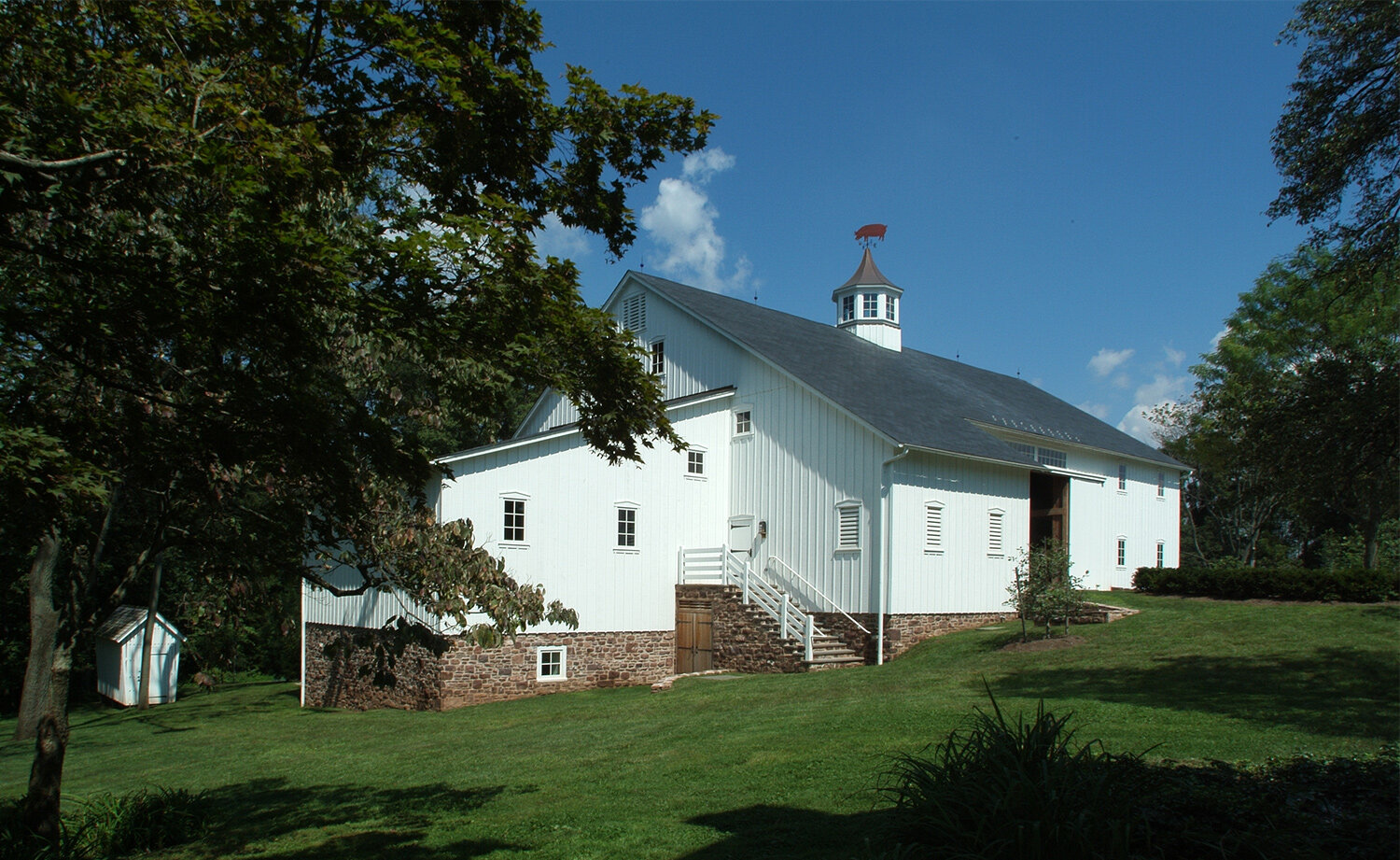
Allan Myers Corporate Headquarters
Worcester, PA

In 2002, we were asked to design the new corporate headquarters building for one of the largest heavy civil construction companies in the Mid-Atlantic region. To say it was an honor is an understatement.

Adjacent to the original family farm in Worcester, PA, this building needed the look of a barn on the outside with the functions of a modern office building on the inside. So that is exactly what we did. Throw open the large barn doors and a blend of modern steel, natural stone, glass, and reclaimed wood is revealed within.
Custom details are everywhere in this building — custom reception counter with hammered copper top, steel pipe and stainless steel cable railings, custom designed casework to conceal technology, simple and honest use of reclaimed barn materials and lower level stepped floor training room with video conferencing capability. We even designed a custom hammered metal drinking fountain, for crying out loud. All mechanical systems, lighting and information technology needed to be integrated seamlessly into the design of this structure. Sounds easy enough — but it is not.
This project was a team effort all the way through. Adams-Bickel Associates from Collegeville, PA was the general contractor and assembled top notch talented people to put it all together.
As always, Callaghan Interior Design from Doylestown, PA did a great job with interior finishes and furniture. Lighting Design Collaborative from Philadelphia handled the challenging job of illuminating the interior spaces.
Our construction teams’ efforts were rewarded when this building won the Best Commercial Project over 4 million dollars, Merit Construction Award of Excellence from the Associated Builders and Contractors, Inc. in 2004
Nearly 20 years later, we continue to design and create unique buildings for this client. Their continued trust in us is valued, appreciated, and humbling.
Photography by Gifford Images










