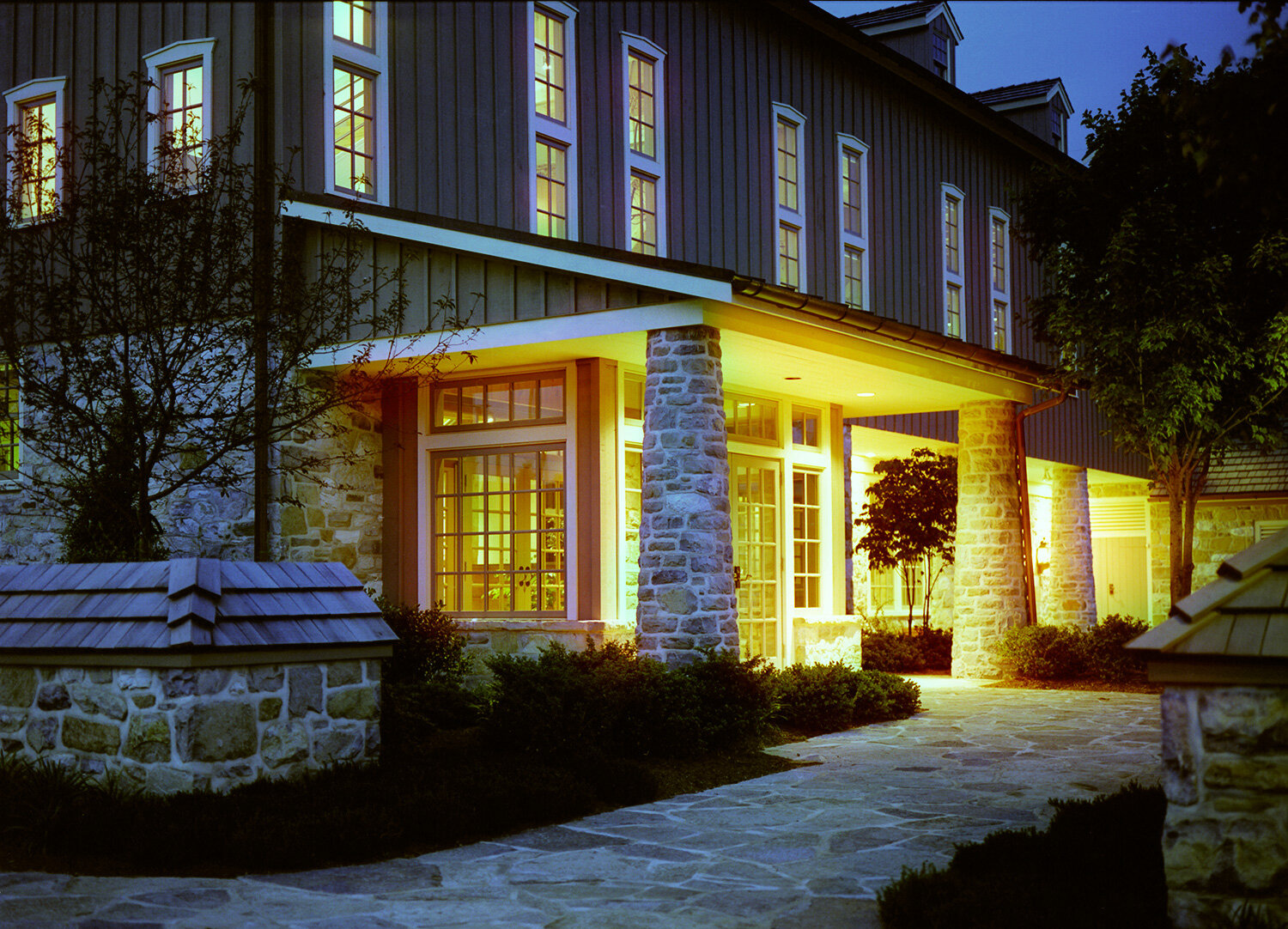
Wiker Barn
Lancaster, PA

This project was one of the first commissions undertaken by Mark C. Myers Architects when it all started in 2000. It has set the tone for the kind of work we gravitate toward ever since. Harold Wiker of H.L. Wiker, Inc. an excavating company that at the time was based out of Strasburg, PA, took a chance on me to turn an old dairy barn built in 1806 into the corporate offices for his firm. I am forever grateful for that.

I could not have imagined at the time how important this project would be to my career. It was a dream project for an upstart architectural firm. The project involved the sensitive reuse of an old building which has always appealed to me. It also was a team-based effort in which everyone worked together to get it done. Mr. Wiker showed me that if you put a good team together and work collaboratively, you can do some pretty cool things. This experience has served us well through 20 years of tackling these types of projects. He also showed all of us that if you treat people well, no matter their status or rank in the overall scheme of things, the work will go better.
Along with Mr. Wiker we were fortunate to have Terry Eshelman of Harrington & Eshelman Builders as the contractor, Ralph Myers of Olde Town Interiors taking on the selections of interior colors, finishes and furnishings, and Robert Derck for the landscape design.
This project was given a C. Emlen Urban Award for Preservation Excellence by the Historic Preservation Trust of Lancaster County shortly after it was completed.
After photos by John Parsons
Before





